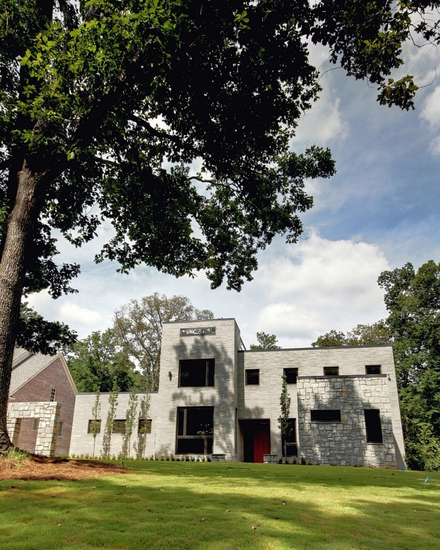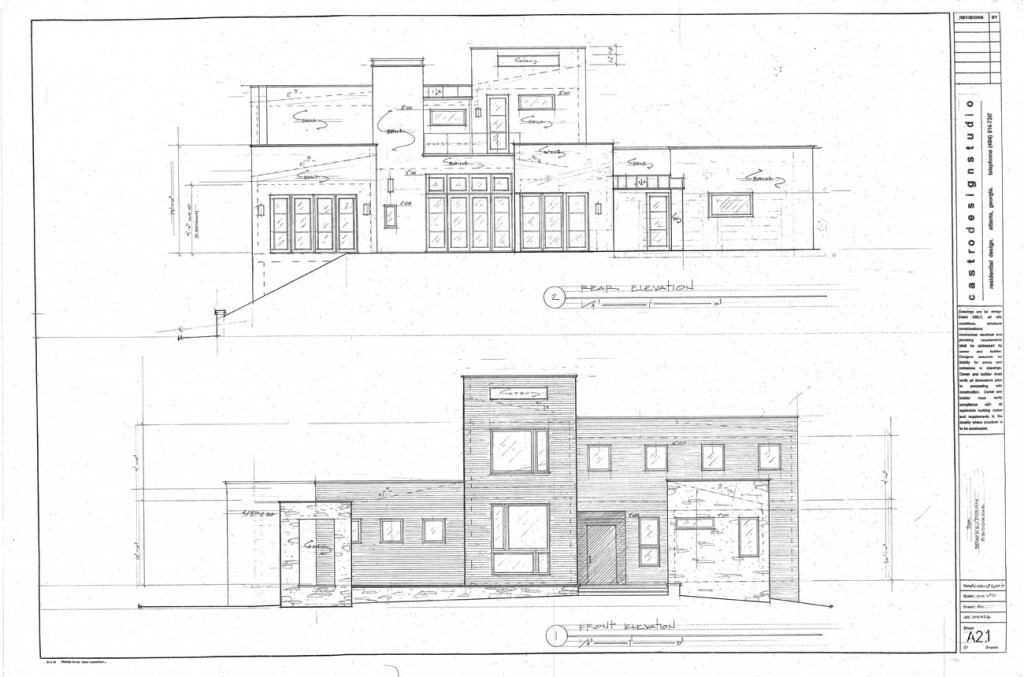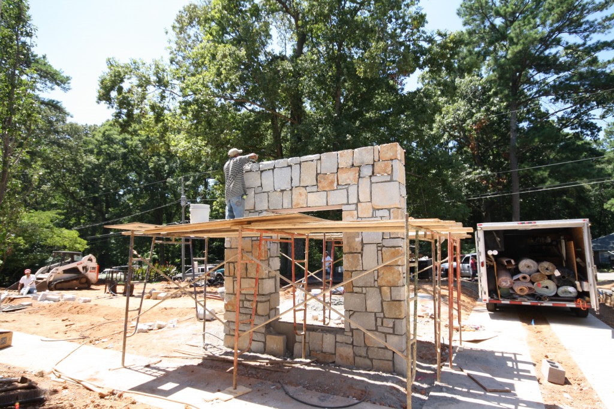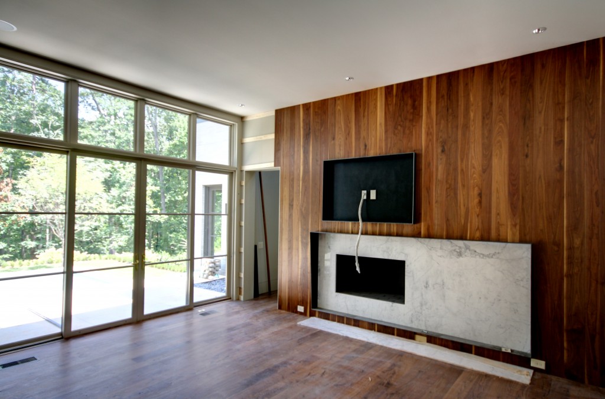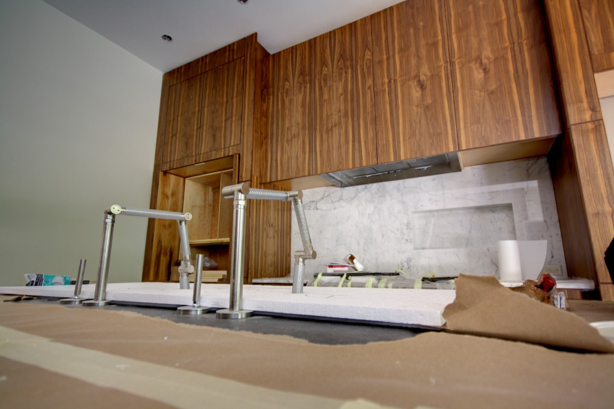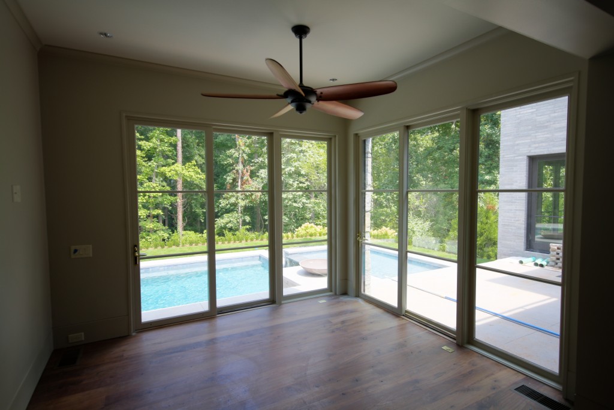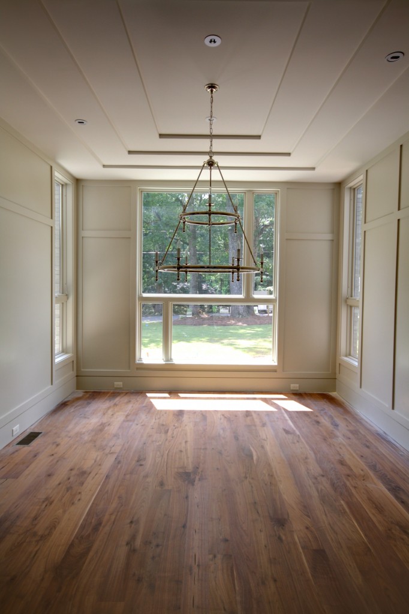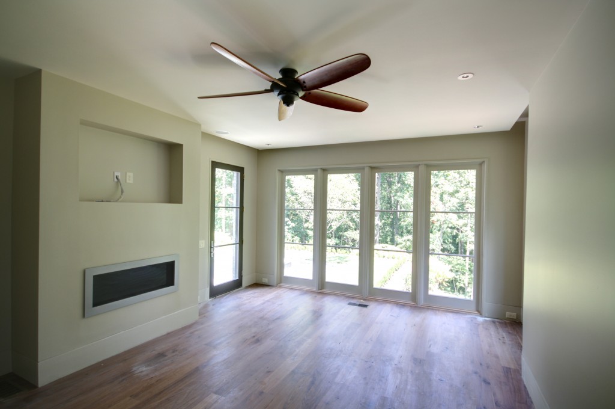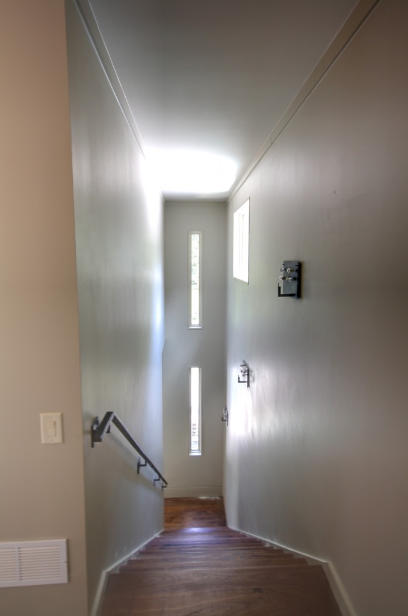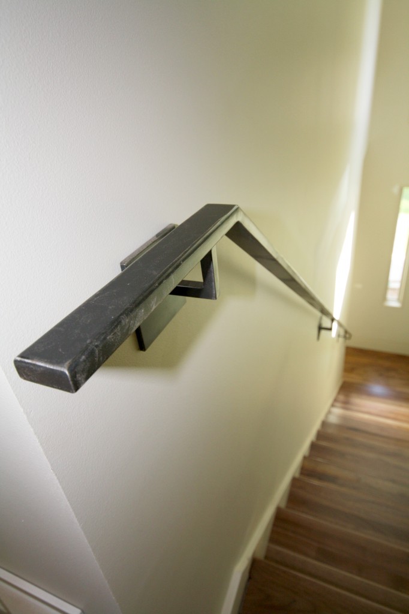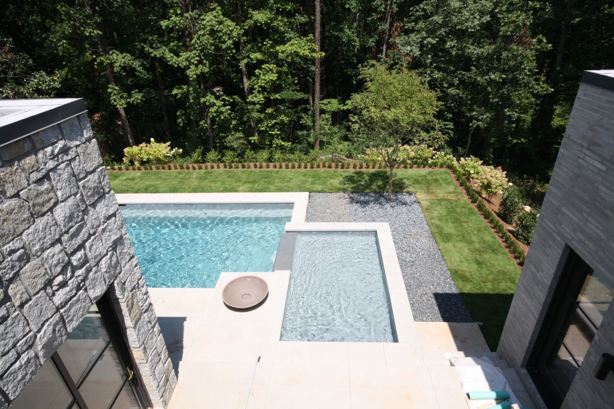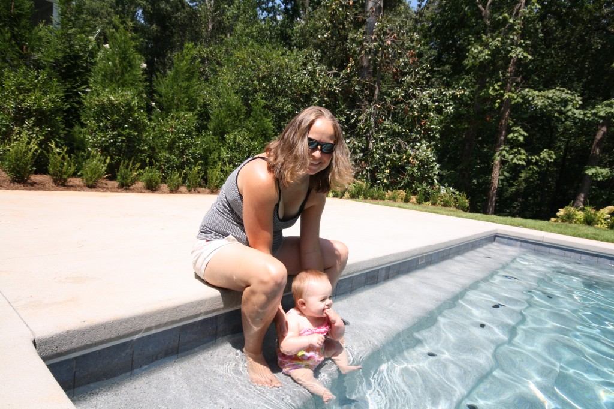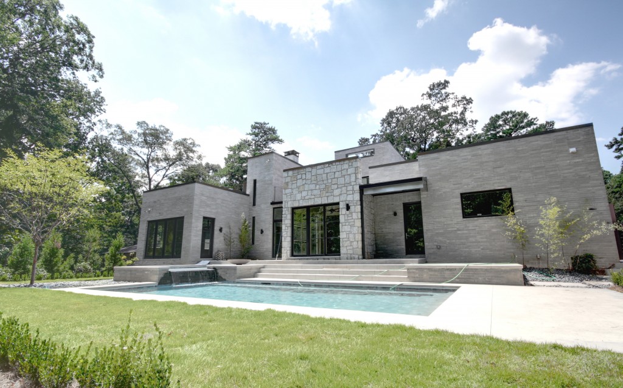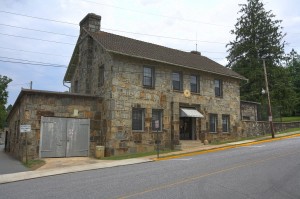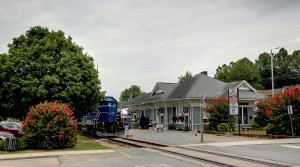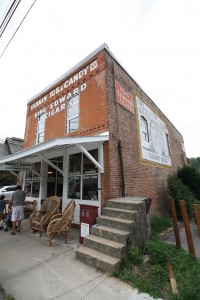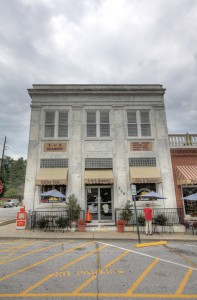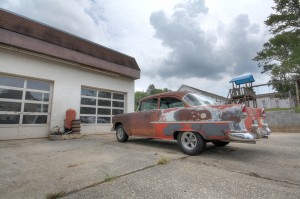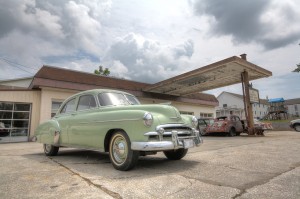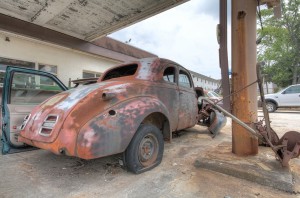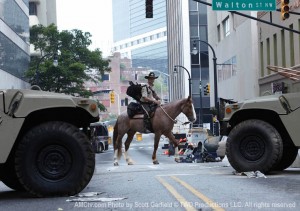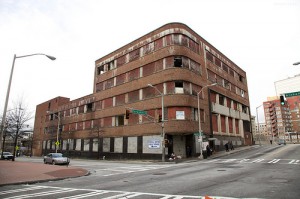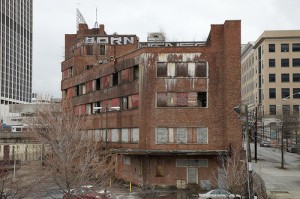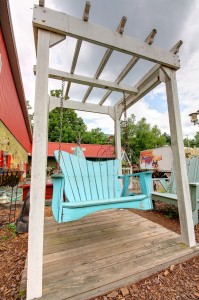I am one of the most fortunate people I know. I have a great wife, a wonderful new baby girl, and I get to design beautiful houses for a living. This is one of my projects that is almost finished. These photos were taken during the last days of construction, when there was a crazy amount of work happening in order to get the house ready for “move in day”.
Please pardon the shameless self promotion, and enjoy this quick tour. Click on the images for a larger view.
One of the perks of my job is that I get to work with wonderful clients. A few months ago, I was approached by an amazing couple who wanted help designing their house. They explained to me that this was their “forever” house, and discussed with me all the things they pictured in their mind’s eye when they thought of their dream home. I am so very grateful to them, and all of my clients, for trusting me to design their most personal spaces.
I find it hard to believe that a few months ago, this was all that the house was. SDI Homes was selected as the building contractor, and through the design process we refined the spaces, sourced materials, and solidified budgets. One of the things I am most proud about this house is that we were able to create a highly detailed, energy efficient, modern house that is comparably priced to a conventional house. We used all the same materials that you would use in any house, just in some unconventional ways.
It is incredible to watch stone masons at work. They shaped all these pieces of granite to fit together seamlessly, and they make it look so easy. The picture shows what became known as “the monument”. It is a sculptural element meant to echo a stone element of the house, and mark the approach to the entrance of the house. My friend Terry, The Architecture Tourist, calls it “the stargate”.
When you come into the house, you look straight through to the Family Room, and out a wall of glass to a reflecting pool, which spills into the swimming pool. The fireplace surround is marble, framed in iron, and set in a wall of walnut. I was very fortunate to work with Ed Belding of The Belding Group, who designed the interiors of the house.
The Family Room and Kitchen form one space in the middle of the house. This space opens up to the pool deck, in essence extending the living space into the back yard. The cabinets are walnut to match the floors and fireplace wall opposite in the space.
The Breakfast Room is next to the Kitchen and also opens up to the pool deck.
The Dining Room takes advantage of a great view of a group of mature trees.
The Master Bedroom is on the first floor. It opens up to the pool deck, and to a great view of three quarters of an acre of urban wildlife sanctuary.
The Stair Hall is accessed from the Family Room.
The handrail, along with the iron fireplace surround were manufactured by Charles Calhoun, and his team of artists at Calhoun Design and Metalworks.
From the second floor roof terrace you can look at the pool deck, and get a glimpse at the back yard and pool design by John Howard, and the great team at Howard Design Studio.
Kim and Julia went with me on one of these site visits, and they could not wait to try out the pool!
I can’t wait to see the the house as the landscaping matures, and the furniture and art are installed. As much as I love all of the houses I design, I am always amazed by how much more beautiful they become when they are lived in. I believe that it is the people who live in these houses that give them life and make them homes.
I hope you enjoyed this quick tour of one of my projects. You can see more of this house while it was under construction here.
Thanks for visiting!
